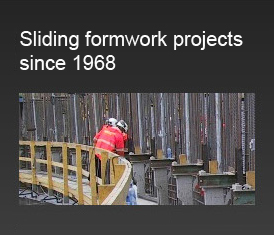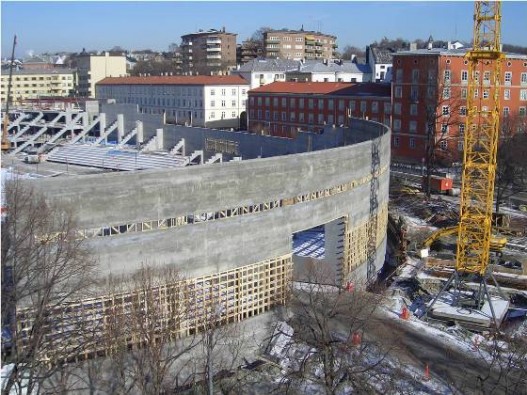| Bislett stadium | ||||
 |
||||
| Kunde: | NCC Construction | |||
| Byggeår: | 2005 | |||
| Sted: | Oslo, Norway | |||
| Konstruksjonstype: | Walls | |||
| Omfang: | 13,000 m2 – Height: 8-20 metres | |||
Beskrivelse:
Interform was commissioned by NCC to build the wall around the stadium. Sliding formwork was used for the straight walls. The columns for the prefabricated stands and similar constructions were cast during the slide. The project featured very tight deadlines, and sliding formwork helped to speed up the construction time.
Flere bilder:
View the embedded image gallery online at:
http://interform.as/index.php?option=com_content&view=article&id=92:bislett-stadium&catid=19:projects-en&Itemid=155#sigFreeIdbc4f942e69
http://interform.as/index.php?option=com_content&view=article&id=92:bislett-stadium&catid=19:projects-en&Itemid=155#sigFreeIdbc4f942e69









