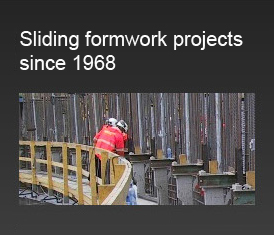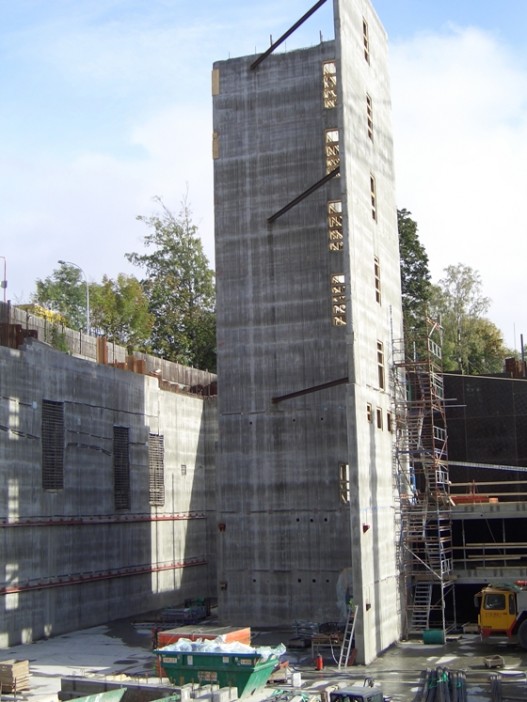| Hydro petrol co. garage | ||||
 |
||||
| Kunde: | Skanska | |||
| Byggeår: | 2007 | |||
| Sted: | Vækerø, Oslo, Norway | |||
| Konstruksjonstype: | Walls and shafts | |||
| Omfang: | 19,000 m2 – Height 8-13 metres + 30 metres | |||
Beskrivelse:
The main part of our sliding formwork at the Hydro garage project consisted of casting the basement walls. We also handled the shafts that extended up over basement level. With water pressure of 12 metres, sliding formwork was an excellent choice, particularly as it meant there would be no casting joins. The sliding casting process was carried out in three stages where the largest sliding task comprised around 200 running metres of wall.
Flere bilder:
View the embedded image gallery online at:
http://interform.as/index.php?option=com_content&view=article&id=97:hydro-petrol-co-garage&catid=19:projects-en&Itemid=155#sigFreeIdad5a814830
http://interform.as/index.php?option=com_content&view=article&id=97:hydro-petrol-co-garage&catid=19:projects-en&Itemid=155#sigFreeIdad5a814830









